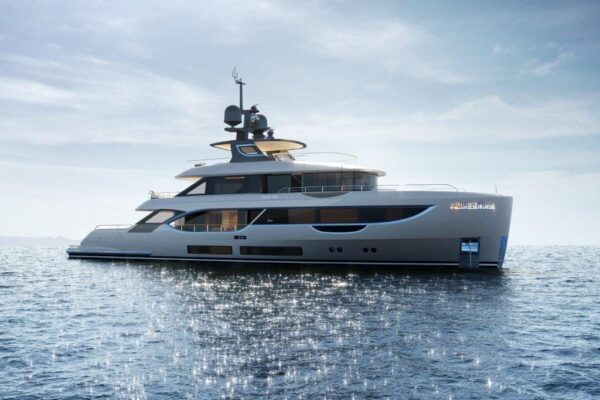The first renderings of the Oasis 34M by Benetti, the super yacht with a private oasis
The Oasis Deck® by the Viareggio shipyard is the star of this new vessel’s layout, small in size but bursting with solutions

The Oasis Deck® by the Viareggio shipyard is the star of this new vessel’s layout, small in size but bursting with solutions
Benetti has presented the first rendering drawings for the new Oasis 34M, a fibreglass super yacht that is dynamic and informal and that, notwithstanding its contained length, takes beautiful advantage of the Oasis Deck® solution, created by the Viareggio shipyard to increase contact with the water and surrounding environment.
OASIS DECK® DESIGN
There are five elements that make the concept stand out, which have already been applied to the B.Now 50M Iryna: two collapsible wings on both sides, an integrated infinity pool with transparent glass and a surrounding sun area/lounge, a 270° view over the stern, an unbroken open plan thanks to the absence of both bulwarks and upholstered seating, continuity between interior and exterior in order to also enjoy the shade, a social layout, so as to also have an area to enjoy social activities when it is no longer used as a private space. For this reason, the garage, capable of holding a five metre tender, has been placed on the side of the vessel, so as not to interfere with the Oasis Deck®.
OASIS 34M, SPORTY EXTERIOR AND FLOWING INTERIOR
The hull of the Oasis 34M, designed by the English studio, RWD, has a vertical bow, a curvy profile which gently flows down into the water, broken only by the verticality of the windscreen of the wheelhouse, full height windows alternating with counter-curved lines, lateral grills and silver profile highlighting the design.
There are evident style influences coming from sports car design. In addition, the three decks are connected by subtly placed stairs designed to leave the forward terrace unencumbered, interconnected with the covered spaces. So for example, two curved transparent sliding doors separate the exterior from the living space on the main deck.
The interiors of the Oasis 34M have been designed by Bonetti/Kozerski Architecture, who worked with the spacial flow team at every step: from the space of the rooms to the décor, the bespoke furniture and finishes. All following a clean and minimal style, enriched with high-end materials and a colour pallet with a limited number of hues. Obviously the layout is completely customisable based on owner’s needs.
The version that has been presented plans for the owner’s suite in the forward area of the main deck, with a collapsible private terrace on the starboard side as well as a full beam bathroom, a skylounge and dining area on the upper deck (connected to the kitchen on the main deck through a dumbwaiter), a second dining area on the sundeck, VIP and twin guest cabins on the lower deck, which is also where the crew cabins are located, while, for improved functionality, the captain’s cabin is on the upper deck.
Topics: benetti, Oasis 34M, Oasis Deck Design




















