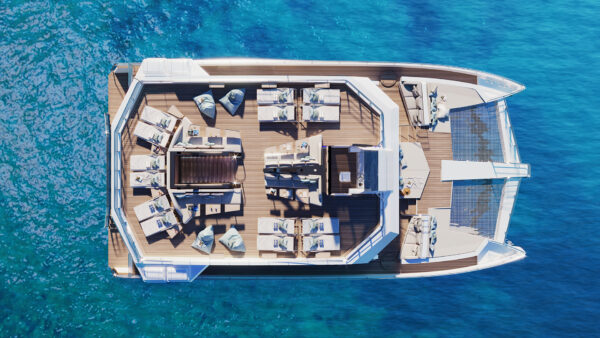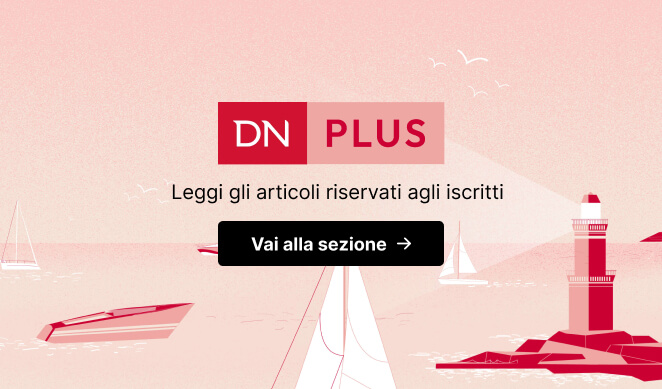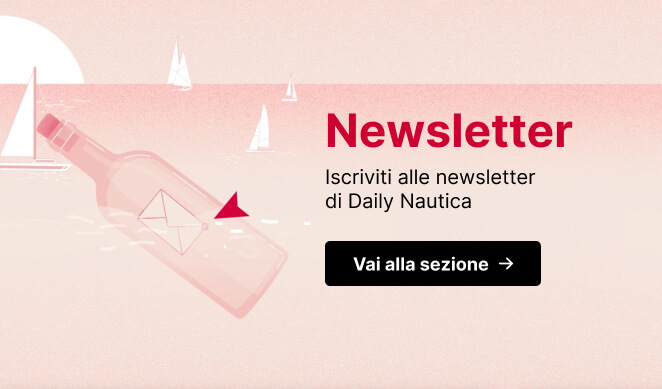Open Catamaran, a fluid “space on the waves” designed by Salt&Water for Colnago Marine
The Split-based shipyard has entrusted the Serbian studio with the design of the interconnected spaces of Open Catamaran for daily cruises

The Split-based shipyard has entrusted the Serbian studio with the design of the interconnected spaces of Open Catamaran for daily cruises
The Colnago Marine shipyard, based in Split, Croatia, has entrusted the Serbian studio, Salt&Water with its new Open Catamaran project. With naval architecture by Sdrjan Djakovic from Okus Mora, this new 24-metre catamaran has been created to have a very “social” feel to it, as it is intended to be used for daily cruising with up to 120 people in the open on board.
For this reason, the concept design for this “space on the waves” is very fluid, with a seamless surface and designed furniture, giving passengers the feeling of being in a large metropolitan loft space. Both decks are visually interconnected and organised into smaller open spaces, dedicated to relaxation for two or more people, depending on whether the experience is with friends or family.
Flexible and changeable, the space can be adapted for any level of privacy or for different guest groups, including any work teams. For example, on the flybridge there is a separate VIP lounge overlooking the water and, if needed the upper deck can be quickly transformed into a private meeting room or a place for a small team to work.
Given its purview, the heart of Open Catamaran could be nothing less than the bar, created to be the hub between all the other functional spaces. Designed like a futuristic sculptural space, it integrates the access stairs to the flybridge and is decorated with wainscotting that alternates light and dark wood, in a dynamic graphic display that continues onto the ceiling dotted with LED lighting similar to that found on a dance floor.
The concept of spatial flow is also transferred into the enclosed service areas, like the bathrooms, where mirrored surfaces expand the view to infinity. In an absolutely contemporary style, with luxury details, they are, however made to make cleaning and hygiene as quick as possible between one excursion and the next.
Topics: daily cruising, Open Catamaran

























