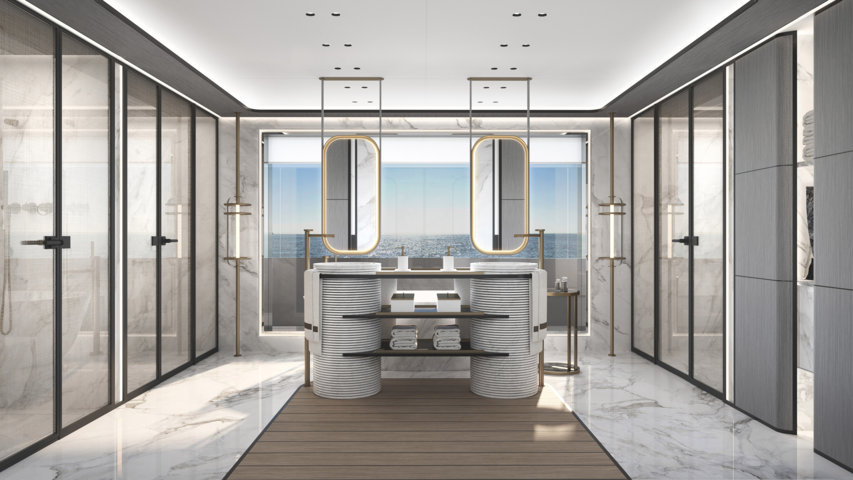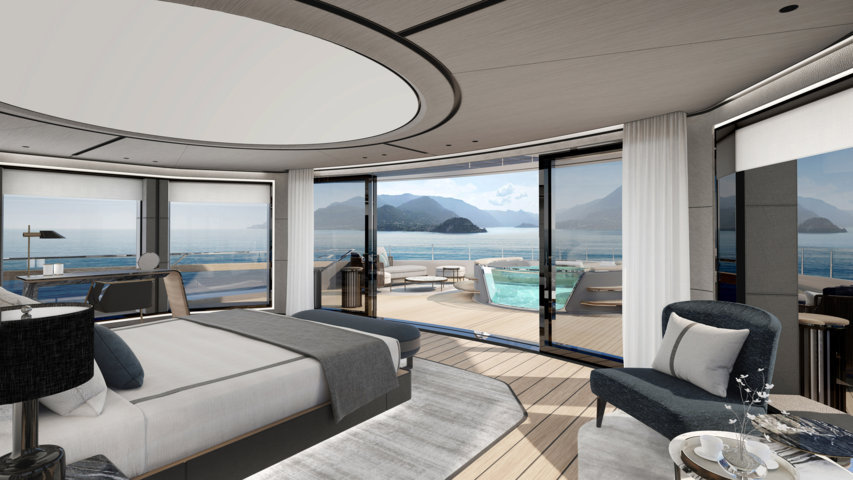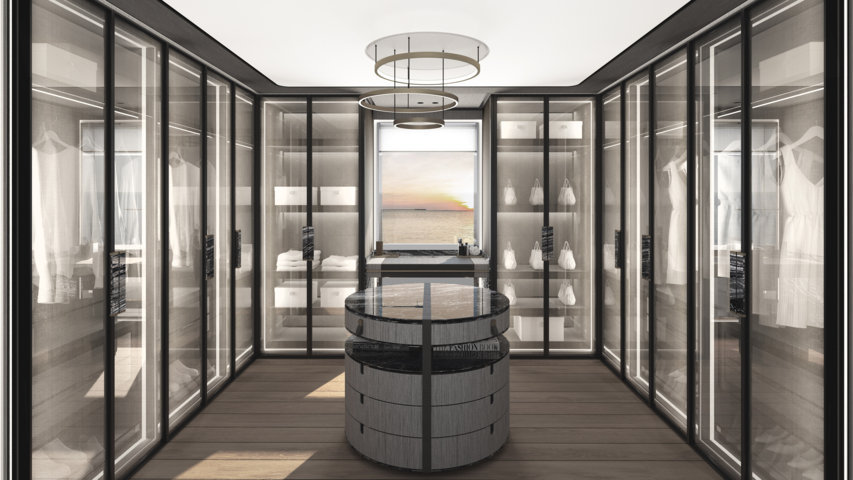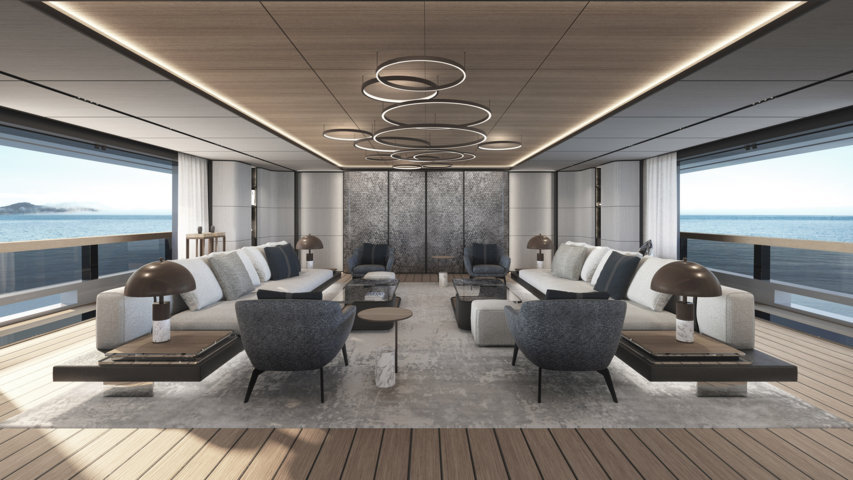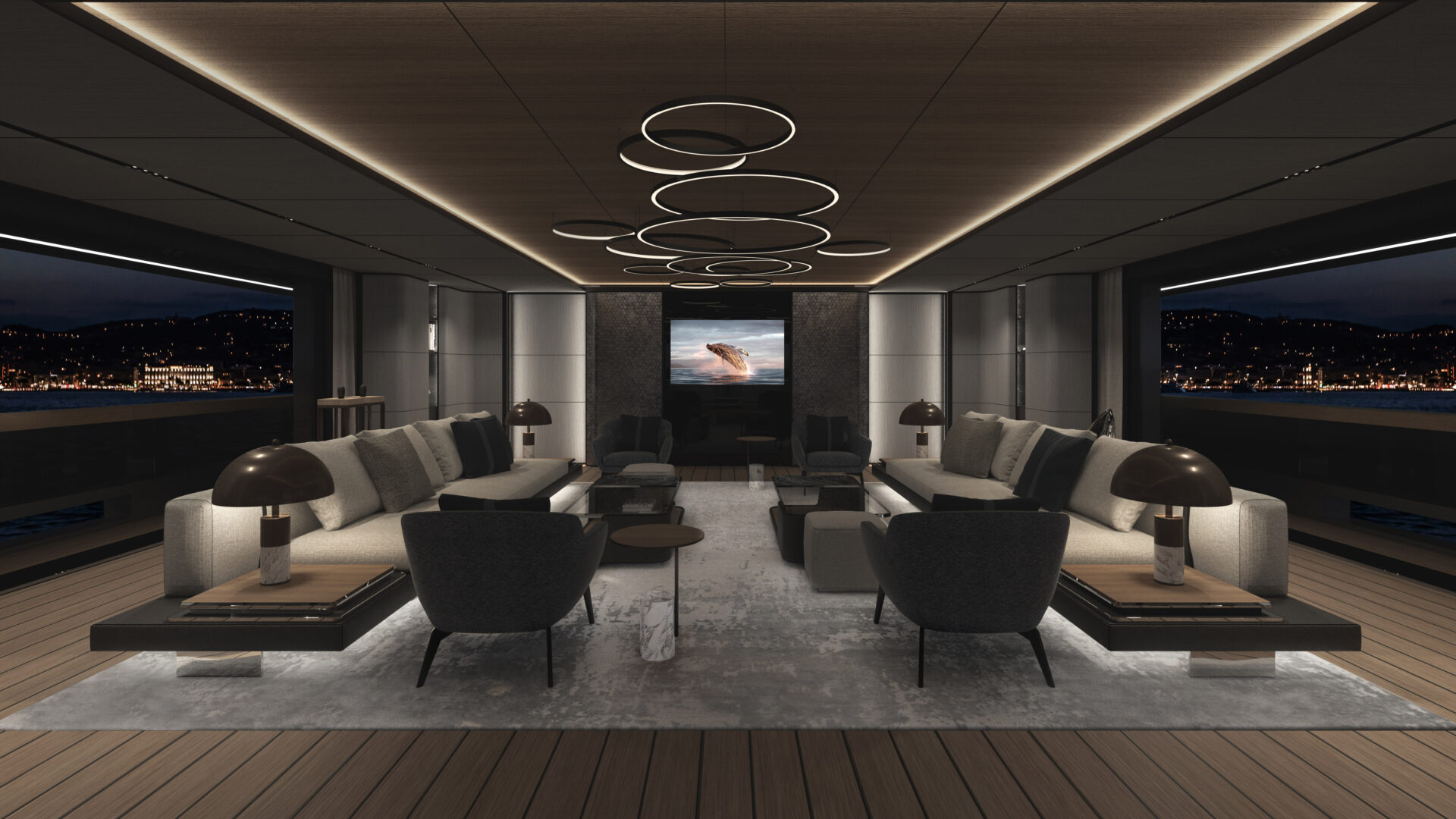The “T680 Fenice” by Tankoa Yachts revealed at Monaco: 68m of balance, rhythm and grace
The Ligurian shipyard presented the concept for this new yacht at the Monaco Yacht Show
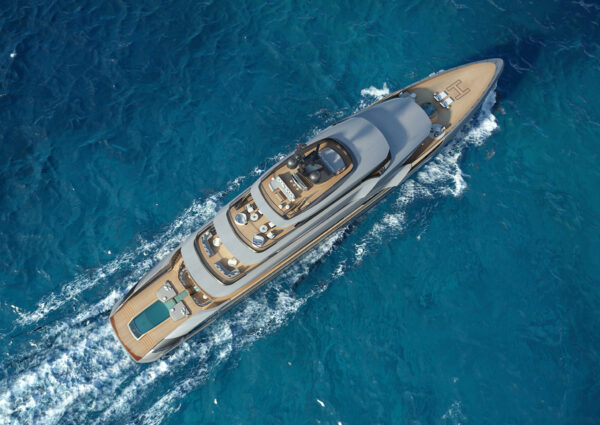
The Ligurian shipyard presented the concept for this new yacht at the Monaco Yacht Show
A new boating platform and audacious hull design for the T680 Fenice project by Tankoa Yachts, created by Enrico Gobbi from the Venetian studio, Team for Design and recently presented to the public at the Monaco Yacht Show.
“We understood each other immediately – says Giuseppe Mazza, sales and marketing manager for the Ligurian shipyard, when talking about Enrico – and it was a real pleasure to develop this design together. We are continuing to expand our yacht range to offer the market an even wider choice in singular designs. And just like where it gets its name from, the T680 Fenice is a triumph of balance, rhythm and grace.”
T680 FENICE, FROM AERODYNAMICS TO THEATRICALITY
The external design derives a lot of its stylistic dynamism and aerodynamic silhouette from the automobile and aeronautical industries. Fluid lines that can also be seen on board, with a natural layout created to harmonise the flow between the outside and inside.
The influence of the automobile industry hides a “lyrical heart”, with a spatial and layout concept that is truly scenographic. When referring to the vessel, builders and designers consistently use theatrical terms like, “opening act”, great hall, gallery, and royal box.
The heart of the entire vessel is the aft outdoor area on the main deck, and is the “opening act” of the opera: a 100m2 beach club on multiple levels, which includes an infinity pool, gym, spa and saloon. A glassed-in area of the pool, integrated in the centre of the deck, leads to the sheltered terrace and then to the interior, while on both sides of the hull, the collapsible sides increase the usable surface area.
SCENOGRAPHIC SUPERYACHT
The “great hall” of the T680 Fenice is the main saloon, an area dedicated to relaxing outdoors while looking out over the marine landscape through full height windows. On the same level, to the bow, are 2 VIP suites and 4 guest cabins, all with private bathroom. Crew accommodation is on the lower deck, near the accessory services like the kitchen, medical bay, and the garage with its lateral opening for tender launch.
The “gallery” is the upper deck, with a circular dining area aft that can be completely or partially enclosed by using full height sliding glass doors. And this is connected to the sky lounge, with extendible lateral balconies opening out over the water.
The 90m2 owner’s cabin, the “royal box” in line with its theatrical influence, also has full height windows, which give a 270° view outside, as well as a walk in closet and marble-covered bathroom. In addition, it has direct private access to the forward deck, with a hot tub and sun lounger, that can also be used as a touch-and-go heliport when needed.
Topics: T680 Fenice, Tankoa Yachts










