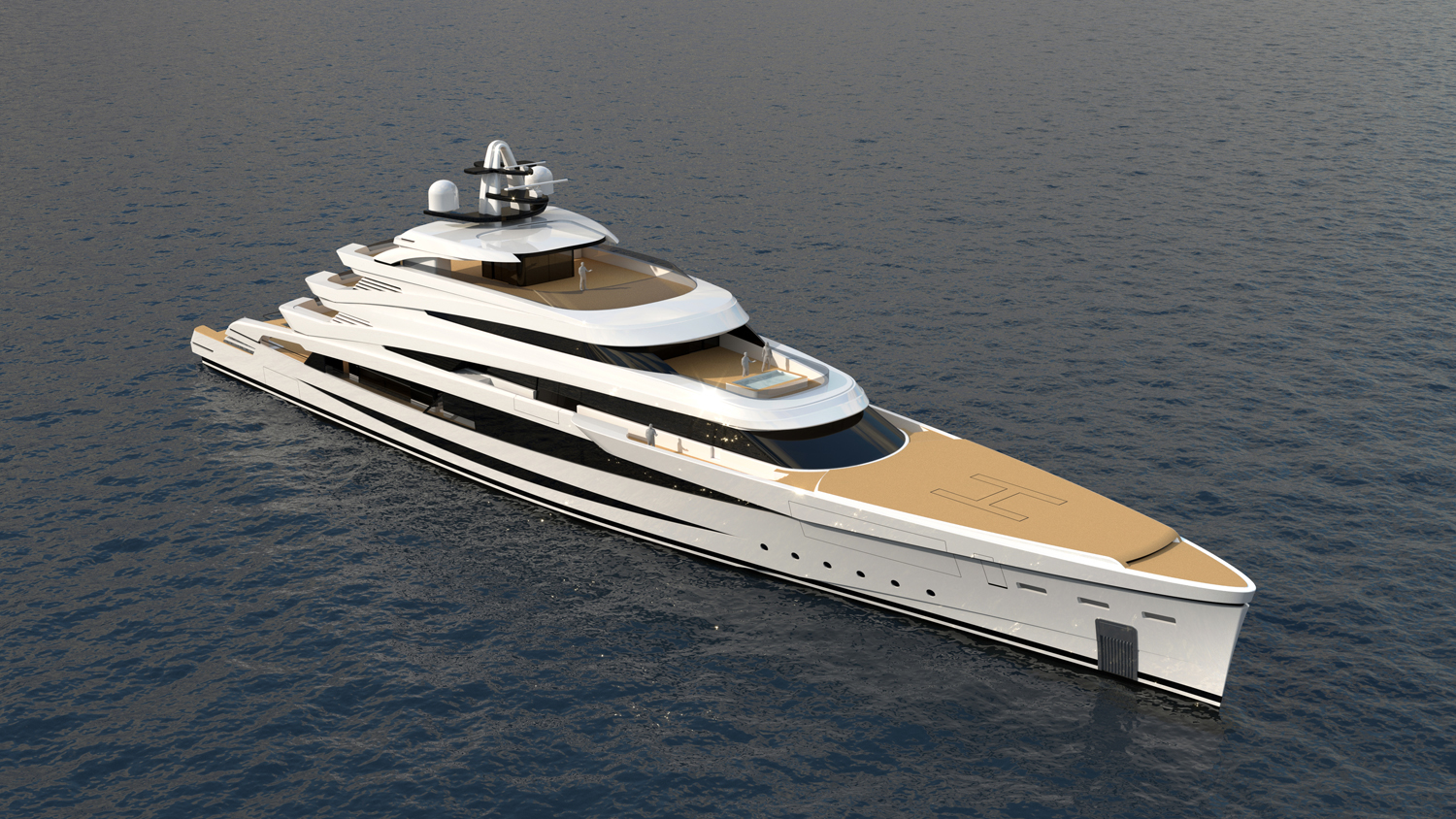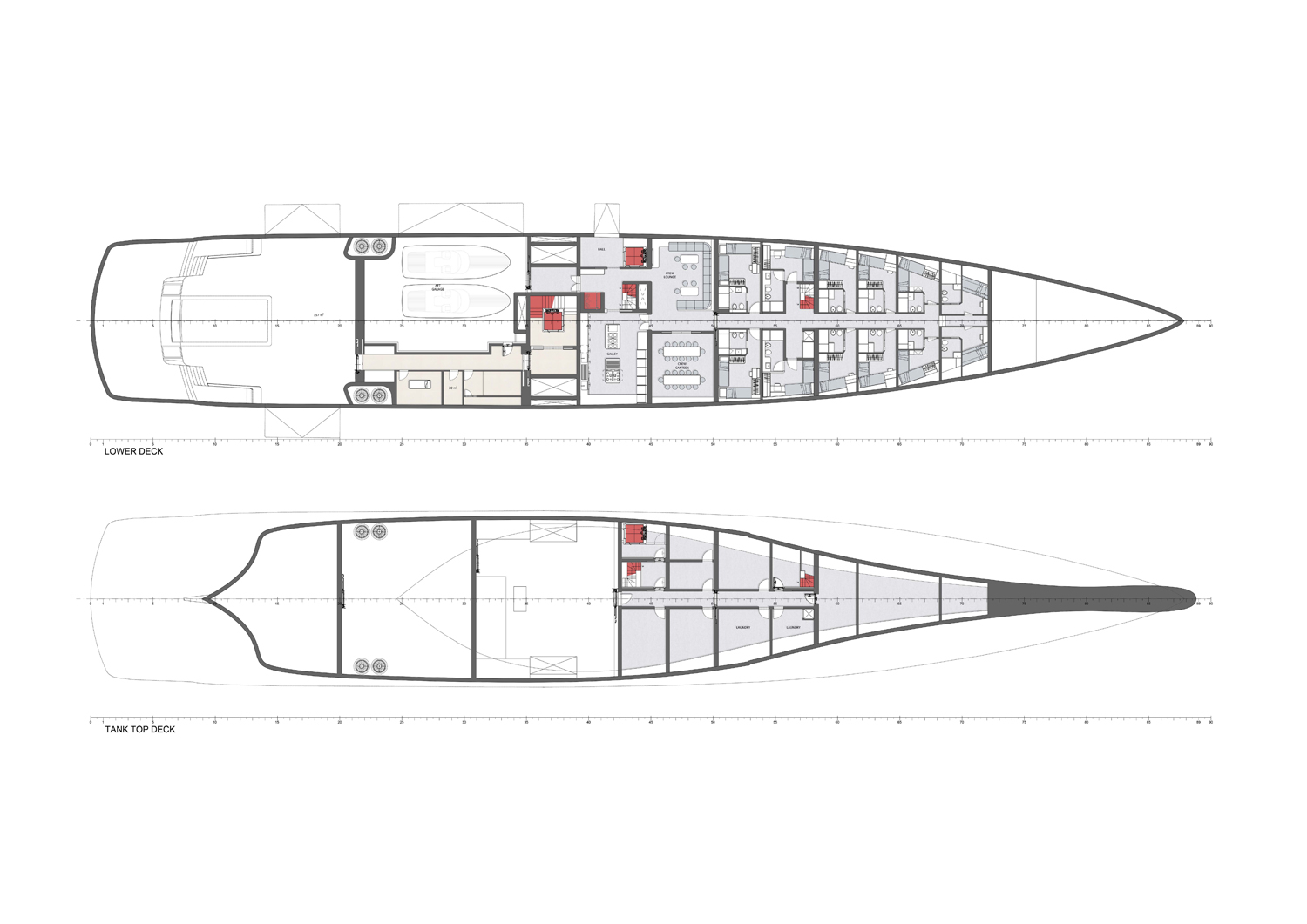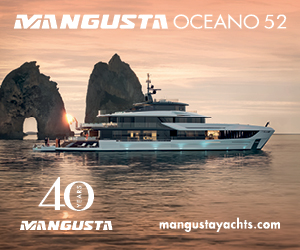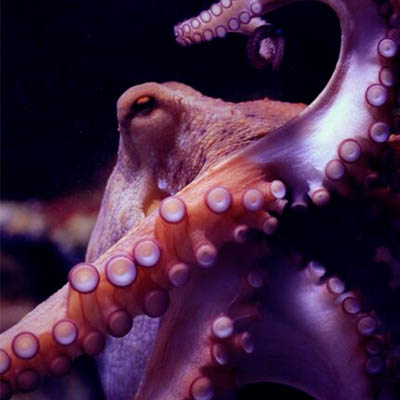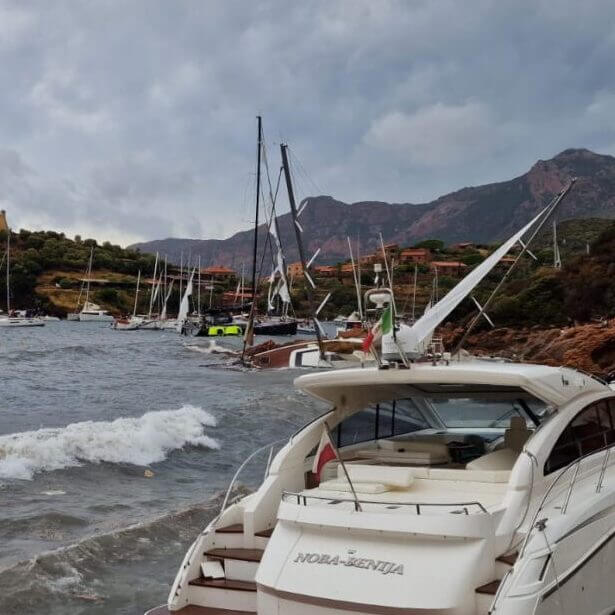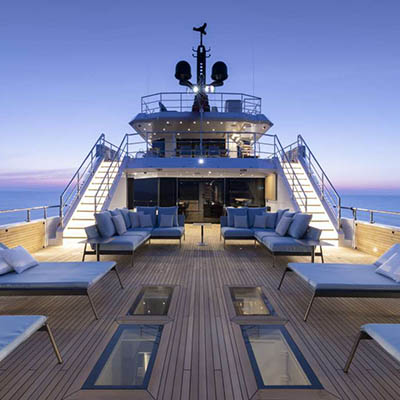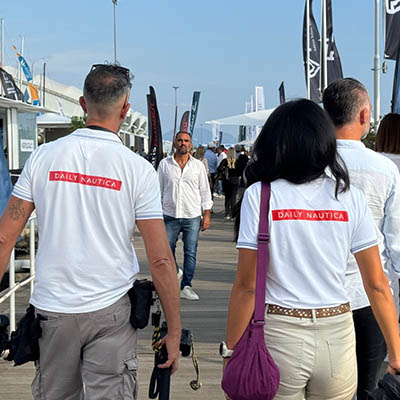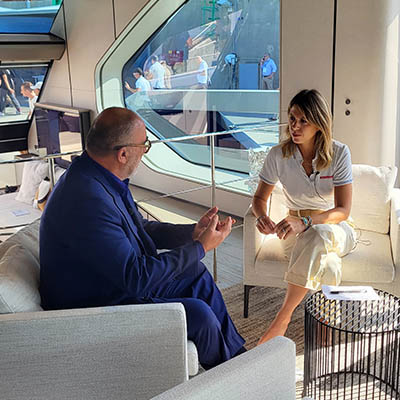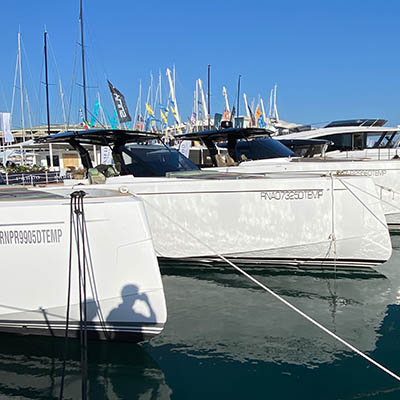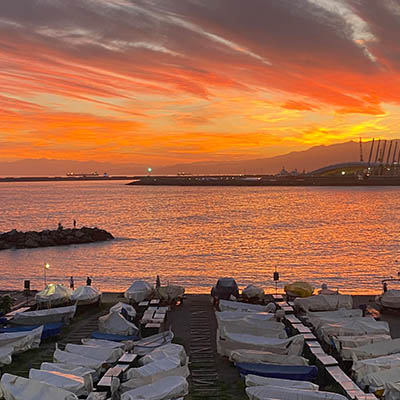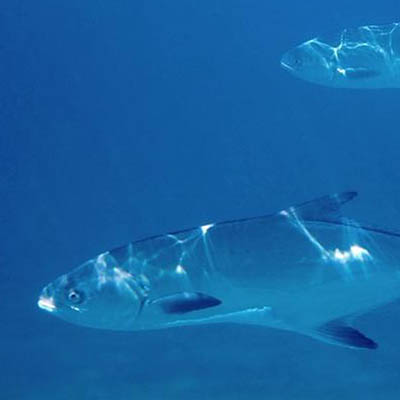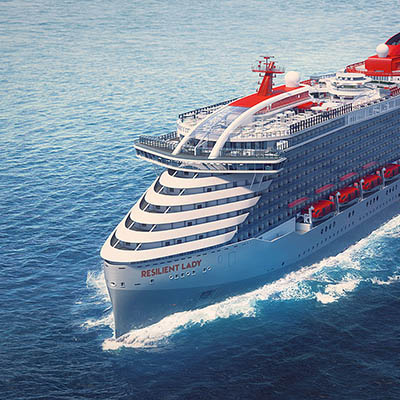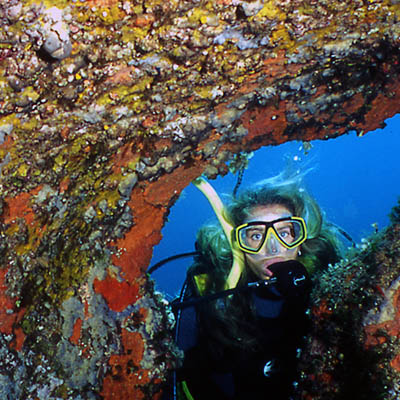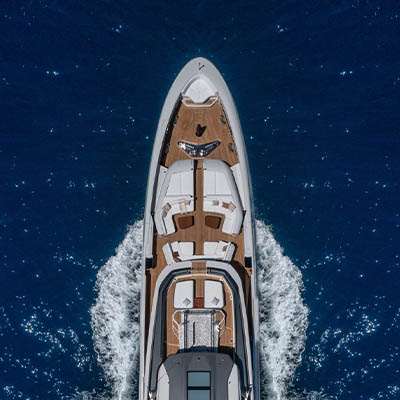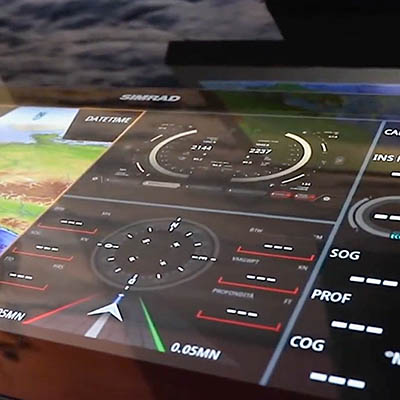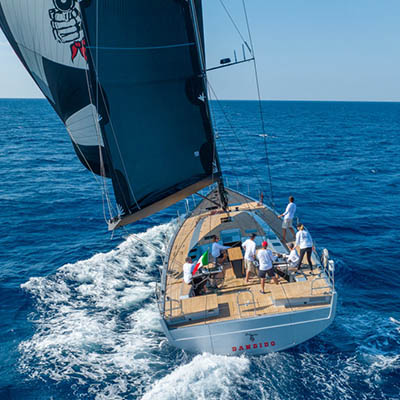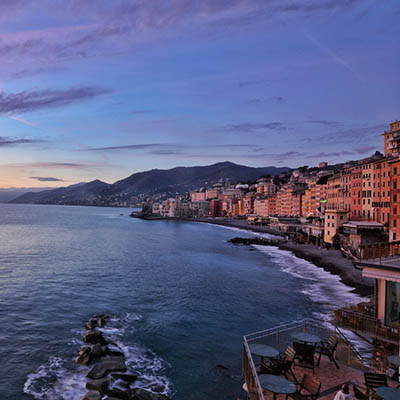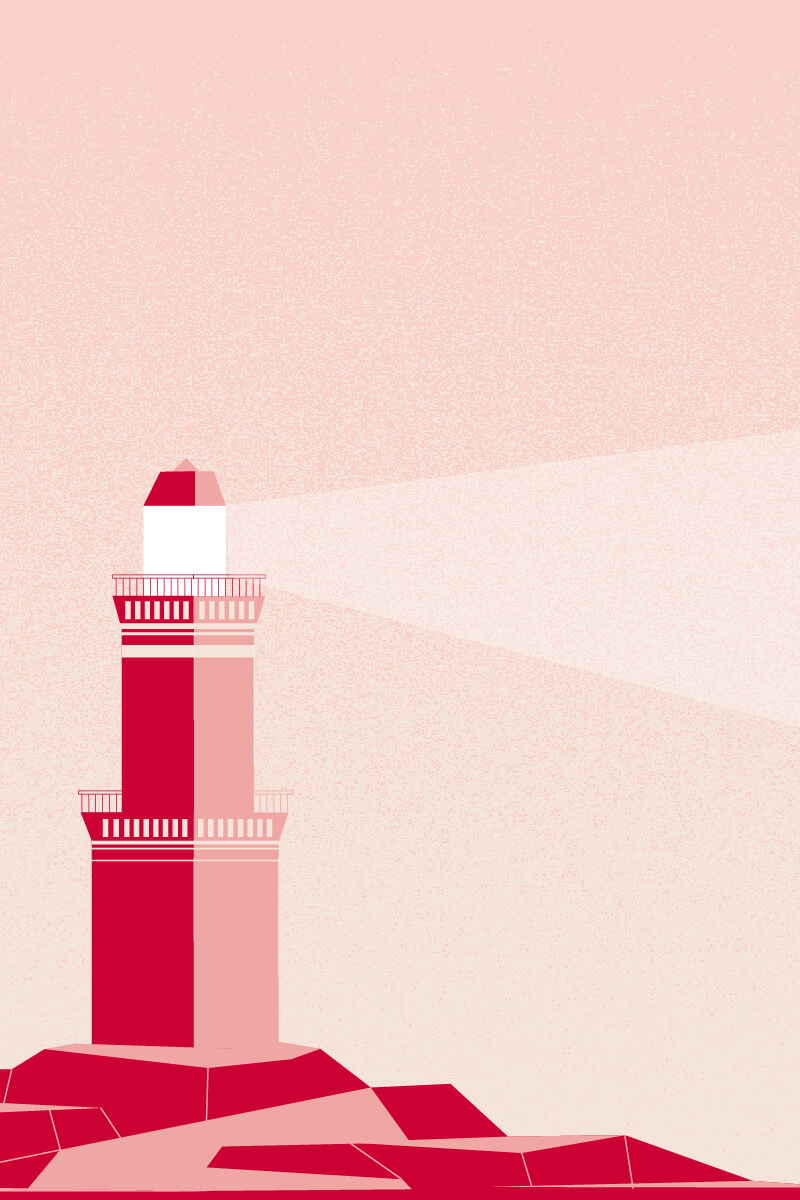Tommaso Spadolini reveals his new 90 metre: privacy, sportiness and a large beach club
Sporty design and a speed of around 20 knots, a large 365m2 beach club over two decks, an owner’s deck configured for total privacy and large spaces for storing sea toys and tenders
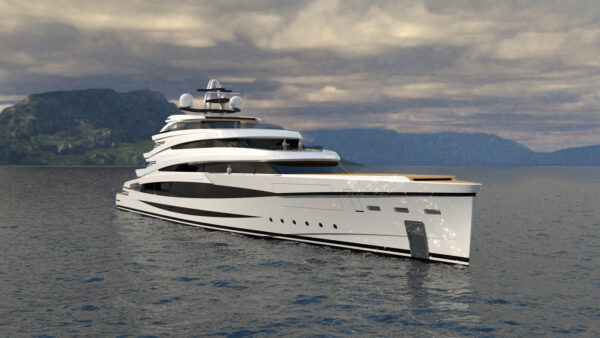
Sporty design and a speed of around 20 knots, a large 365m2 beach club over two decks, an owner’s deck configured for total privacy and large spaces for storing sea toys and tenders
The designer Tommaso Spadolini has revealed the first details of his new sporty 90-metre superyacht with its very peculiar design. Not a classic concept, but a finished design, that required working in close partnership with the client to develop the internal configuration and exterior styling, guaranteeing optimum use.
The sporty design was a fundamental part of the brief. From the first, hand-drawn sketches, Spadolini created a “powerful” main deck, emphasised with two strong convex lines for the owner’s deck and upper deck. The straight lines needed for the gunwales and decks are cleverly hidden by decisive yet fluid curves reaching a peak at midship, before flowing down to the generously-sized beach club.
THE OWNER’S REQUIREMENTS
In addition to this, the brief required two further key characteristics. The yacht’s design, notwithstanding its 90 metre length, had to give passengers the feeling of being in close contact with the water, and allow the owner to have an extremely high level of privacy from passengers and crew.
“We worked very closely with the owner and his representatives – explains Spadolini – to create a truly surprising design, that responds to his three key requirements without sacrificing functionality. Capable of reaching a speed of around 20 knots, this yacht had to look like a fast boat: an objective we achieved through the use of strongly curved lines flowing to the stern. We then emphasised closeness with the water, working on the double deck beach club and using a lot of glass. The internal configuration of the yacht was accurately studied to create the utmost privacy for the owner.”
THE BEACH CLUB
With its 90-metre length, Tommaso Spadolini’s design stands out for the ample space dedicated to the aft beach club. Located on the lower and main decks, it has a 150 square metre lounge area with two collapsible terraces. In addition to the gym and bar area, there is also a sauna, massage and relaxation area. The swimming platform itself is 65 square metres and the main upper aft cockpit is another 150 square metres. Everything is flooded in natural light thanks to the contained overhang of the deck above.
Within this spacious 365-square metre beach club is a beautiful 7×3 metre, glass bottomed infinity pool. Suspended on the swimming platform, it offers a singular view of the horizon. Connection with the water is further highlighted by the external balconies and sliding doors of the upper lounge. Also unique is the use of glass over the entire main and upper deck with full length windows.
A DEDICATED OWNER’S DECK
Privacy was another of the owner’s fundamental requirements from the beginning, and Tommaso Spadolini brought the concept to an extreme, creating a dedicated owner’s deck, managing access through stairs and a lift. The owner’s suite has a large bed and a 270 degree view to the bow. Enhancing the deck are bathrooms for him and her, walk in wardrobes, a wine cellar, a smoking room with humidor and an intimate lounge area. An exterior lounge and forward saloon with pool complete the set up.
Access is through two staircases and a lift. The atrium can be closed off with special soundproof doors, so as to block access to the owner’s apartments and listening in on conversations. Outside, a staircase connects the main deck to the sun deck, so that anyone invited to the owner’s deck can arrive discretely without having to pass through the common areas. Even the owner’s larder can be closed off with two doors.
“Discretion and privacy – notes Spadolini – were a very important aspect of the brief. We created closed structures for the stairs and separate access for the crew, so that the owner, if needed, can be completely protected. Sound absorbing materials will be used for doors and walls to guarantee complete privacy, without compromising private and truly exclusive spaces.”
SUITABLE FOR CHARTER
The interior has plenty of space, also thanks to some singular design solutions. Encompassing the bow and widening the upper deck to include the bridge wing, Tommaso Spadolini created extra volume on the main deck below. Here there are six large cabins for passengers, including two VIP suites. Also to the bow is space for an enormous garage to store sea toys, including jet skis, and the main tender garage can store a boat of up to 9 metres.
With a touch-and-go helipad on the forward deck and other solutions such as the 9-seater cinema and a 200 square metre sun area with pool, this 90 metre superyacht is perfect for the whole family and has potential to become a charter.
“We spent – concludes the designer – hundreds of hours to perfect the design of this yacht. Now we are ready for it to pass on to the next phase: engineering. Even though we are currently working on even bigger design projects for potential clients, this is the biggest yacht that we have brought this far with this much detail. This is a design I am very much attached to, as if it were a member of my family.”





