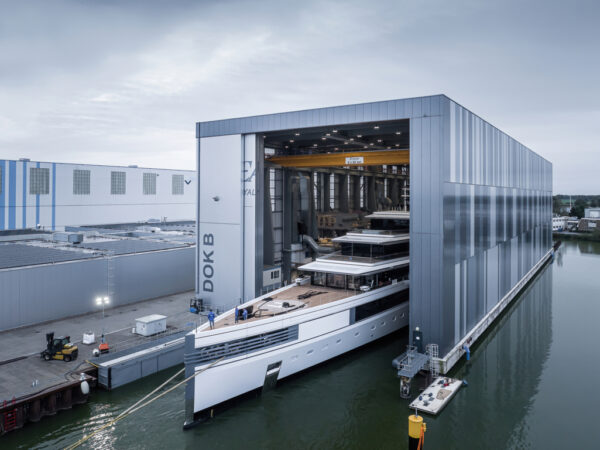Project 1011 by Feadship prepares for testing in the North Sea before delivery
The 103-metre yacht, Project 1011 by Feadship has left the building yard for its final fitting and testing

The 103-metre yacht, Project 1011 by Feadship has left the building yard for its final fitting and testing
Project 1011 by Feadship, a 103-metre superyacht designed by Sinot Yacht Architecture & Design with naval architecture by Azure Yacht Design, has now left the building yard located in Makkum, Holland, for its final fitting and to prepare for testing in the North Sea. Created for a very experienced owner, and previous client, Project 1011 by Feadship showed a vertical bow and decisive and original profile marked by ample transparent spaces, as it left the hangar. Indeed it has 1,100 square metres of external windows on board, including around twenty exterior sliding doors and a dozen windbreaks.
PROJECT 1011 BY FEADSHIP, A COURSE IN “DESIGN PERFECTION”
Involved since the initial phase of the concept, the new owner gave a personal imprint to the result. “As a loyal Feadship client, and with whom we have built yachts with in the past – explains Henk de Vries, CEO of the Dutch shipyard, which has started its zero-emission roadmap to 2030 – he already had a very clear idea about what we are capable of and stepped outside traditional bounds in terms of design and engineering. He wanted to be part of the team, something we normally try and avoid, but he was absolutely prepared to partner with us, and the relationship was fun and friendly.”
And so the brief for Project 1011 by Feadship was, from the very beginning, an exacting challenge, with the requirement for the same services and living spaces as the owner’s previous 6,000 GT yacht, but with half the volume available. A job which, the North European team revealed was a proper “course in design perfection for planning the space and going beyond normal boundaries in design.”
SUPERYACHT OF CHALLENGES
The technical and engineering challenges were part of every aspect of construction, with the creation of new and innovative structural elements, even for a well versed shipyard like this one: six metre glass sheets for the guest suites on the main deck, a sliding door ( the biggest ever built by Feadship) for the garage storing the 15-metre tender, retractable transparent door, an imposing staircase, also in glass and a lift in the main hall. The yacht also includes four outdoor hot tubs, a pool as deep as the main deck, a helicopter hangar under the heliport to the bow and over eight hold access doors along the sides.
Also extraordinary, was the technical crew for Project 1011 by Feadship, with an engine room on one floor only – something that does not usually happen on yachts of this tonnage – to leave as much interior volume as possible to be used as living space. An innovative solution that is being considered for use in another project currently under construction in Makkum.
Topics: feadship

















